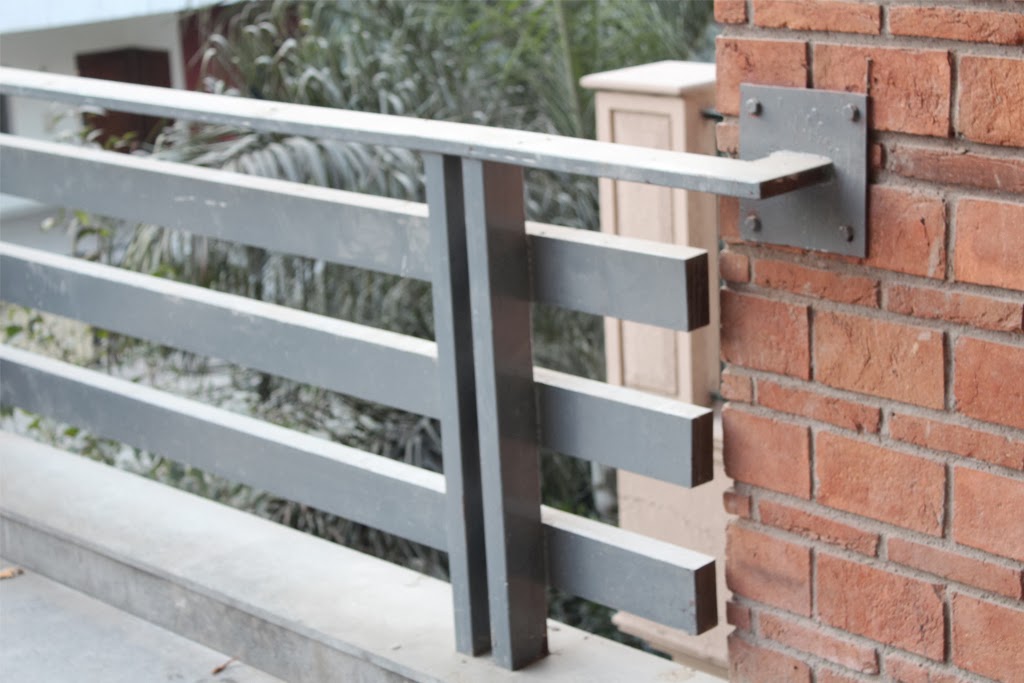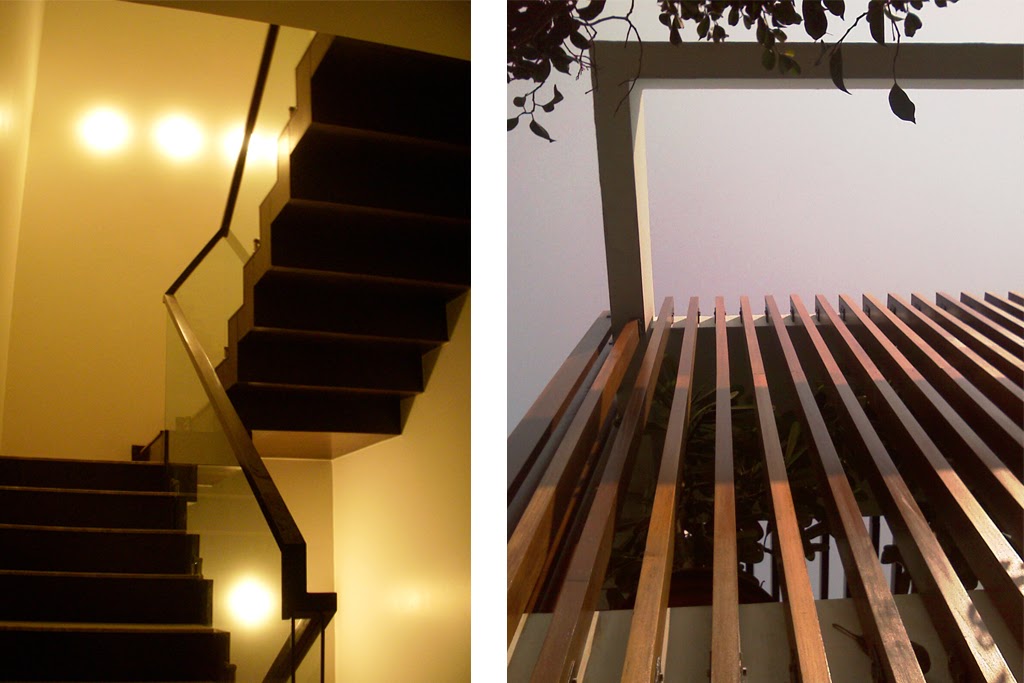Enric Miralles has designed a truly astounding building in the Scottish Parliament at Edinburgh. It seems more like a performing arts institute(which in many ways, it is), with strange skewed forms abutting the various facets of the perimeter.
Sunday, February 16, 2014
Hollyrood
Labels:
© AKDA,
Amit Khanna Design Associates,
Architects,
Architecture,
Enric Miralles,
Hollyrood,
Scottish Parliament
Location:
Edinburgh, City of Edinburgh, UK
Friday, February 14, 2014
Barrister Residence
Delhi has grown concentrically around the British-era Lutyens Zone. The principal traffic arteries are called ring roads, one within the other. Situated on one of the busier intersections on the outer ring road, this large plot afforded the potential for plentiful living space, but also the nuisance of traffic and poor outward views. Designed for a legal counselor who also required private consultation spaces, the house is designed as a jigsaw of hierarchies, with separately functional circulation and spaces for the family, attending house staff, visiting office staff and select clients.
Unusually, but pragmatically, the most prominent corner of the
house towards the intersection was made into a service core, while a large
forecourt was carved from the remaining frontage to accommodate a turnaround
for a car. The core permitted access to the rooftop office areas, including
space for conferences, legal secretaries and a private consultation chamber
looking into a terrace garden. A double height portico and entrance lobby
sequester the main garden from the street, giving the house its distinctive “T”
shape and creating a quiet oasis into which the principal living and family
spaces open.
The largely blank street facades are a stark contrast from the
completely glazed interior elevations that afford generous views into the
garden. Two of the more indulgent features of the project were a glass fronted
garage for the owner’s luxury car collection in the entrance forecourt and a
two-lane bowling alley in the basement.
Location
Vasant Vihar,
Vasant Vihar,
New Delhi
Client
Undisclosed
Typology
Residential
Climate
Composite
Built-Up Area
32000 Sq.Ft.
Completion
Proposal Only
Friday, February 7, 2014
De Stijl House
The
owners wanted to incorporate their large art collection in their new home along
with the requirement of additional living arrangements for a family of two
generations. Situated directly opposite an earlier project designed by AKDA (Transformation, 2010), they chose to frame
the views to the same mango tree that shades the earlier house.
The
project was designed with three distinct zones- a ground floor apartment, a
basement gallery space for the daughter’s art collection and a duplex apartment
on the upper floors for the owners. There is a large courtyard that can be
looked into from the formal living areas and a smaller one brings light to an
internal stair for the upper apartment. A stepped arrangement of verandahs on
the north corner brings light and green views to the lounge areas on all
floors.
The
interiors are finished in muted tones of white. The regular dark tones of wood
finishes were eschewed in favour of the blonde, honey coloured quality of oak
wood and a similarly light cream coloured stone has been used to create a neutral,
yet domestic backdrop to the art on display. A structural wood stair,
dramatically lit from below, descends to the basement from within the house. On
the terrace, a deep verandah opening onto the garden makes a relaxing space for
evening dining. The walls are raised to avoid the unsightly views and the only
thing that can be seen is the sky.
The
house takes its name from the early 20th century art movement, which helped
spawn the modern movement in architecture. The hallmark of the original De
Stijl House, the Rietveld-Schröder House (Utrecht) was to make a building that
seemed to be composed entirely of surfaces and volumes that were gliding past
each other, dissolving the boundaries of inside and outside. A long window is
designed in the vein of Mondrian’s paintings, a composition of rectangles and
squares in various proportions and colours. The overall facade continues the
same theme, with various elements first being designed as a composition of horizontal
and vertical rectangles and then given contrasting material finishes. Brick,
Grey Granite and Exposed Concrete were chosen for their longevity and colour.
Location
SukhdevVihar, New Delhi
Completed
2012
Area
10000 sq.ft.
House 3
A large multi-apartment residence was being used sparingly by a family that had reduced over time. Living rooms had been converted into gyms and the 6 spare bedrooms and a huge, dark basement were used as storage space.
The challenge to transform the apartments into a single home meant completely rethinking the spatial disposition and organization. A large formal living room was created in the basement and a sunken court was added for natural light and external access. The upper floors were converted into luxurious bedrooms and a large formal dining area and living room replaced the conventional living room on the ground floor. Skylights brought in natural light and open courts were created throughout the house to void out open space for daylight.
The exterior was littered with windows, some of which were blocked to keep out the street noise. The crumbling stone facade was replaced with reflective, clean white grit that would keep the house cool and give it a clean aesthetic. With light from above and the feeling of a home, this residence was renewed for the next generation of the family
Location
New
Friends Colony,
New
Delhi
Client
Undisclosed
Typology
Residential
Climate
Composite
Built-Up Area
8000 Sq.Ft.
Completion
2008
Tuesday, February 4, 2014
House 7
Located in a leafy, quiet suburb of Delhi,
the house was conceived for a small family. With a client brief of a modern
aesthetic, the spatial planning had to strictly adhere to vaastu principles of
planning. The plot had been purchased with the same thought, which
unfortunately meant a large blank wall on the south side. Not only would this
permit in a lot of heat, but also meant that natural light requirements would
be necessitated through architectural interventions.
A large courtyard in the centre of the house brings in light to the heart of the house, permeating though all spaces including the large formal living room in the basement. The south wall was made as a double cavity wall to act as a thermal buffer. On the upper floors, the cube of the house was cut away in the north-east corner to create a terrace, covered with a wooden pergola. A large party terrace on the second floor is created as a step-out space, while the service terraces are concealed at the rear.
Two contrasting stone colors are used on the façade along with dark polished wood of the window frames, to create a muted palette. The slender metal column at the corner further breaks down the cubic composition of the façade, while large panes of clear tempered glass dissolve the boundaries between the voluminous internal spaces and the large gardens that surround the house.
-
Location
Sushant
Lok,
Client
Client
Undisclosed
Typology
Residential
Climate
Composite
Built-Up Area
12000 Sq.Ft.
Completion
2010
Subscribe to:
Posts (Atom)


























.jpg)













