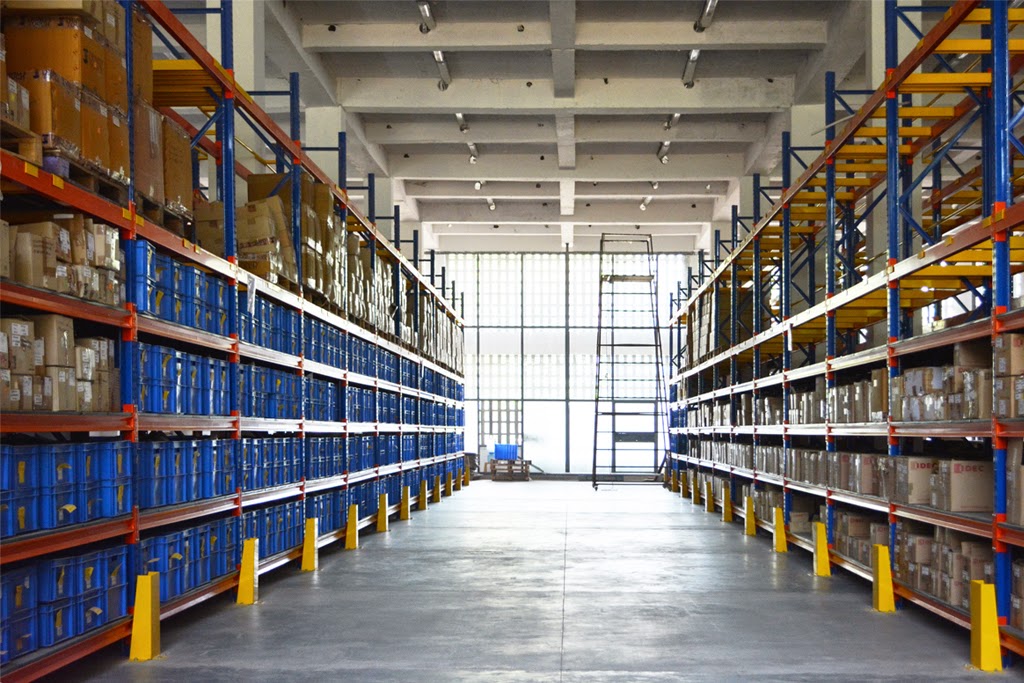At AKDA, we have a thing for wood. In any form, wood is a fantastic material and we love to use it. More accurately, we HATE to waste it. I have been known to pick up scraps of wood at site and have the carpenters turn them into handles, name plates, even coasters and platters! Long story short, wood is sacred, it is provided by the earth and used wisely, it is by far, the most sustainable material there is.
Demolishing old buildings is part of our job on a regular basis. Typically, these old structures are between 30-40 years old and they have marvelous old wooden frames and doors. Rather than have them thrown away for scrap or being burnt by the site workers, we greedily harvest them. Nothing is allowed to go waste, especially since the wood that has had a quarter of a century to dry out is incredibly stable. Anyone who has worked with wood knows that is bends and warps and changes shape with the seasons. Aged wood does not have that problem and can be used for any number of applications, and looks especially good in one - flooring.
Wooden flooring is a bit of a fad these days, with hundreds of companies vying to sell plastic laminated planks to customers. It is cheap, and it looks cheap. Basically consisting of printed paper covered with a hard coating, it isn't wooden flooring. It is laminated flooring with a wooden pattern. If you wanted, they could print charlie chaplin movie posters on it, or swiss landscapes or photos of relatives you don't like. Anything, that you may want underfoot. Real wood flooring, though is a different animal. Real wooden flooring has grains that speak of the seasons, it varies in colour and it has character.
Wood that is removed from an old building comes in all sizes and normally varies in length as well. As a typical procedure, we have them all cut to 1" x 1/2" strips, leaving the lengths variable, so we can play around with the patterns a little bit. Coupled with a plywood base over a screed floor, this forms a robust flooring material. We generally put it in a part of the building where it adds to the character of the room.
The photographs in these post are from our De Stijl House project in New Delhi. The owners have a strong sense of design and were more than happy to use the wood that was removed from the old building. We were even allowed to experiment with a unconventional pattern in the flooring, something that unfolds over the entire room, not just a repeating module.
If you have some left over wood and don't know what to do with it, send it to us. We'll make something splendid with it and then happily sell it back to you. Cheers.























