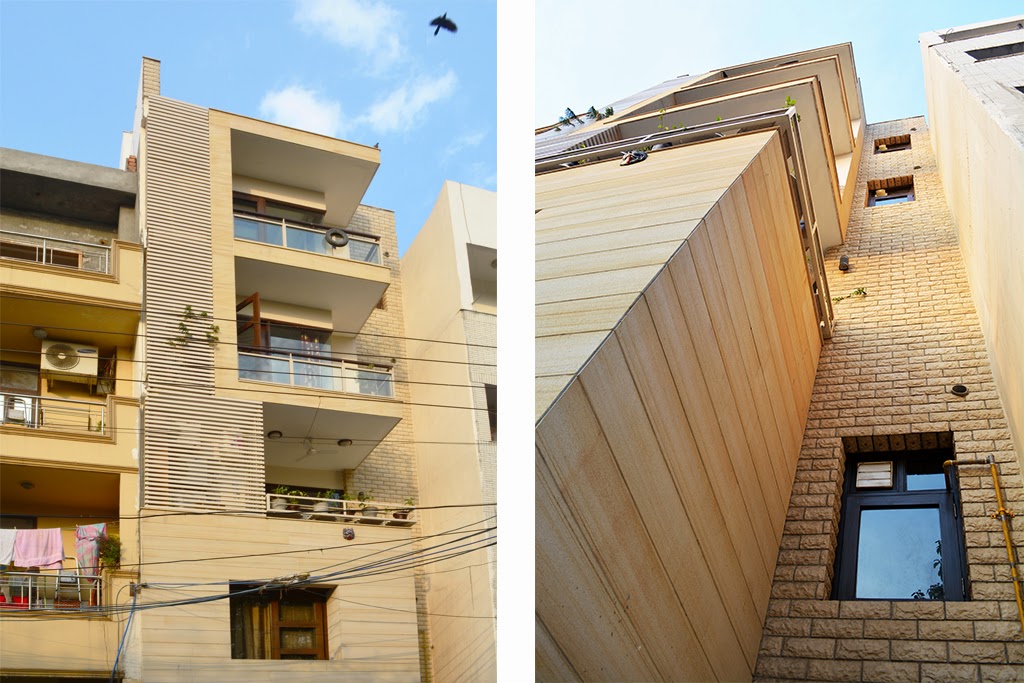The Amber Hotels wanted to create a boutique business hotel in south Delhi to offer guests the luxurious ambience associated with larger hotels. The strategy was to create calm ambience in contrast to the bustling, invasive city.
The public spaces aggregated at
the entrance level, designed in crisply-detailed white finishes, while the
rooms on upper floors employ richer palette of warm colours. A large central
courtyard, enlivened by a mirror mosaic mural by Vivek Sahni, brings light to
public spaces and doubles up as the breakfast area. At night, the terrace garden,
is an excellent dining/lounge space for guests.
The retrofitted façade is a juxtaposition of two wooden elements on white background; an off-center vertical screen and a cantilevered canopy on the terrace, curbing the street sound. The white block of rooms on upper floors floats over transparent public spaces at ground level. The contrast is heightened at night, with interior light and activity animating the dull nature of endless neighboring boundary walls.
Sustainability is a central
idea to systems and finishes. Therefore, the hotel has a solar water heating
system, key tags sense and control electrical usage in rooms, intelligent VRVII
air-conditioning systems minimize energy usage, rainwater is reused and
material waste has been incorporated.
Bathrooms were designed to
contrast richer tones of the rooms, and are finished in a muted palette of
white and grey stone, blonde wood and glass with rigorous detailing to ensure
sustained performance. Colourful Indian art of the pre-colonial era is used
throughout the hotel as a counterpoint to the pristine white surfaces.
Designed with a contemporary minimal aesthetic and punctuated with local cultural references by way of art and furniture, the hotel successfully caters to the needs of global traveller while showcasing Indian crafts & tradition.
Location
Sukhdev
Vihar,
New
Delhi
Client
Undisclosed
Typology
Hospitality
Climate
Composite
Built-Up
Area
8000
Sq.Ft.
Completion
2009

















